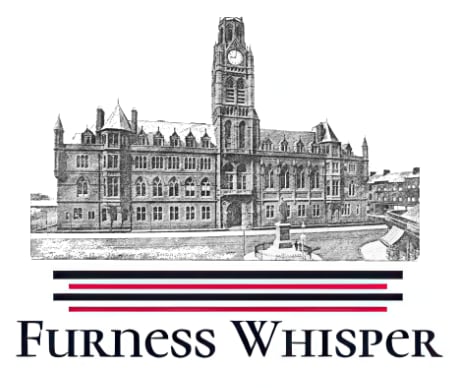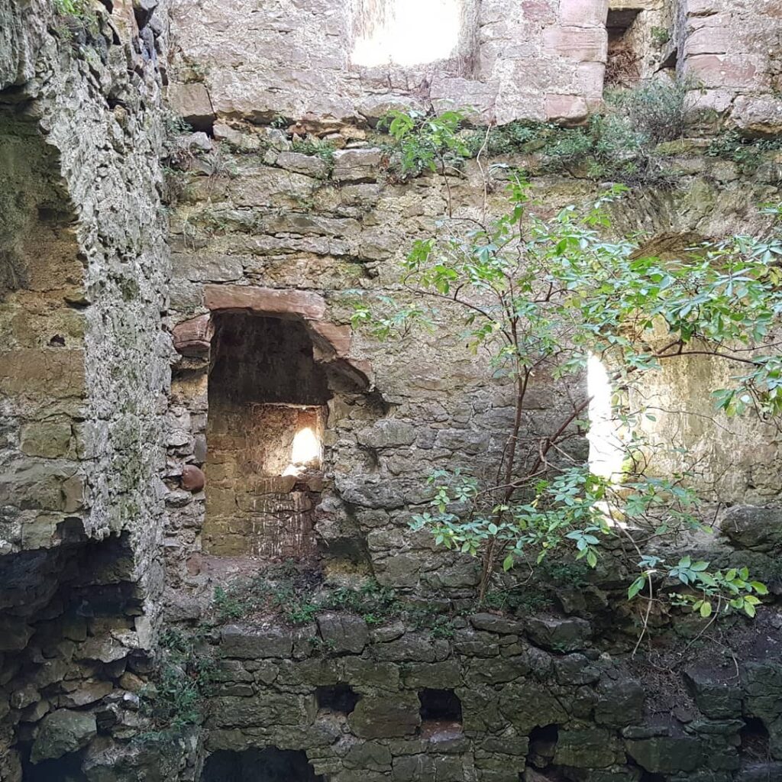
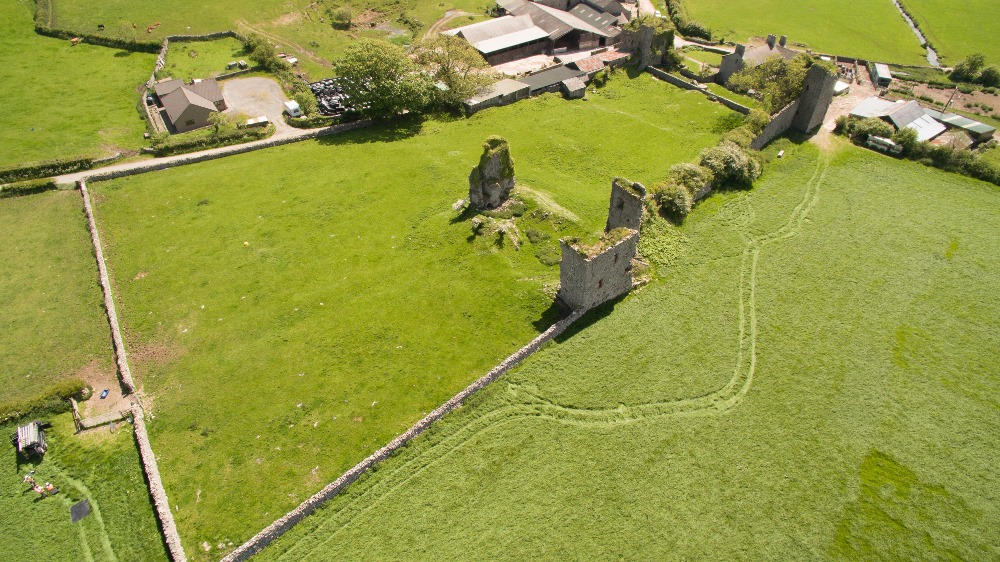
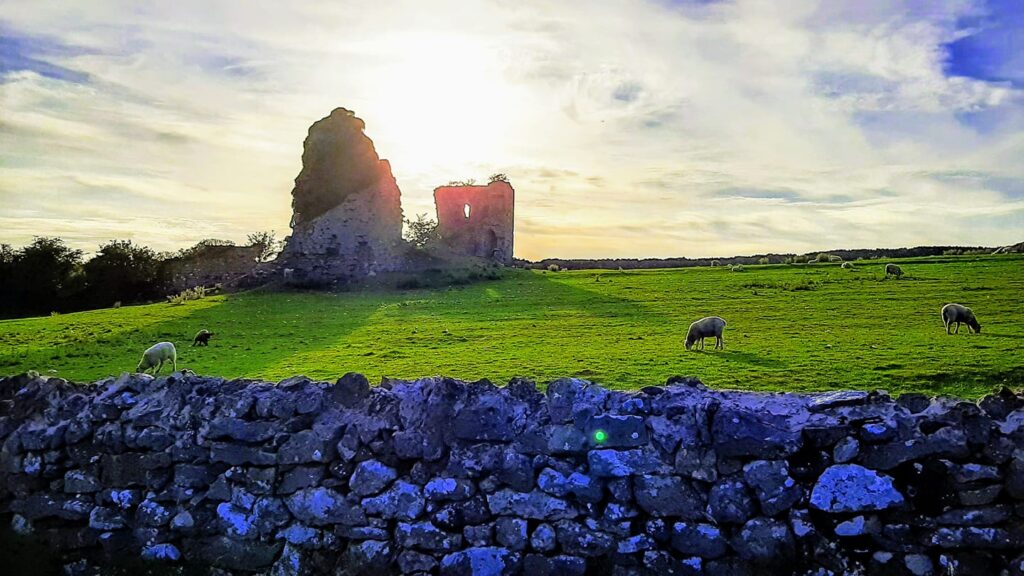
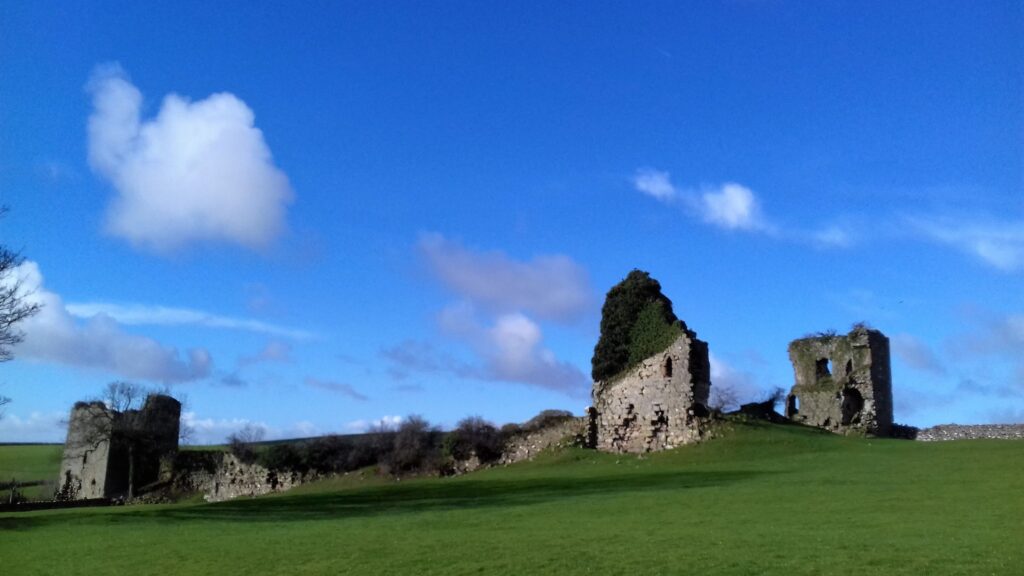
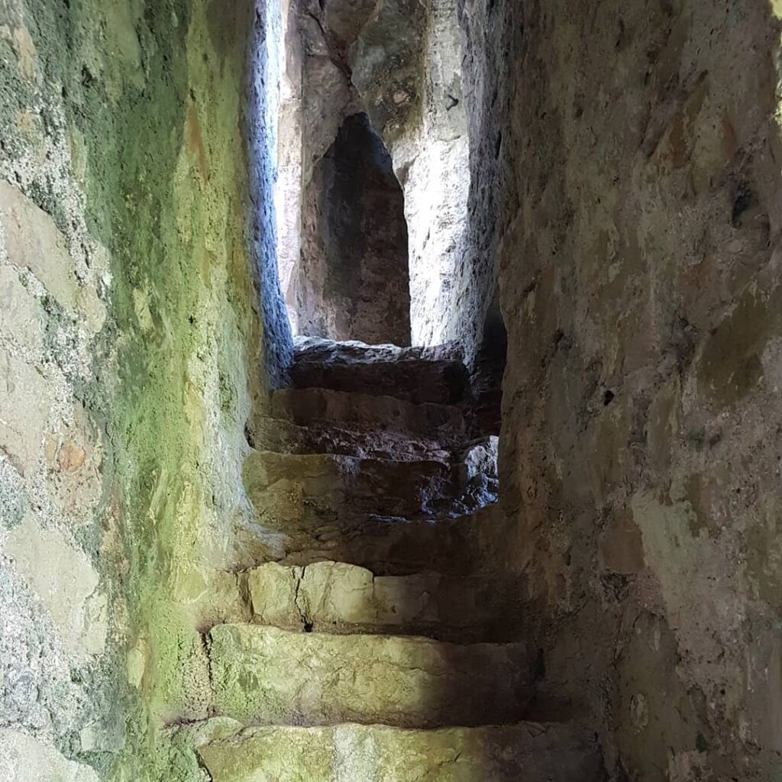
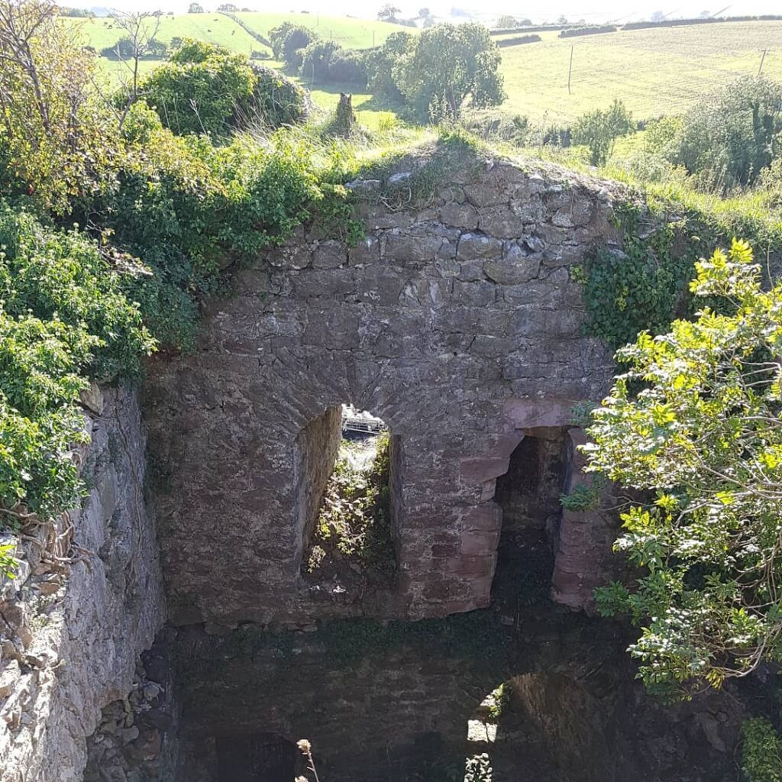
Gleaston Castle, a medieval fortress in the Furness region of Cumbria, England, was built in the 14th century and served as the administrative seat of the Manor of Muchland (Aldingham) for the powerful Harrington family. Over the centuries, the castle passed through several noble families and gradually fell into ruin by the 16th century. Today, its ivy-clad limestone towers stand as a dramatic relic on a private farm, protected as a Grade I listed building and a scheduled ancient monument. Below is a comprehensive history of Gleaston Castle, including its origins, ownership, architecture, notable events, folklore, archaeological findings, and current status.
Origins and Initial Construction (14th Century)
The origins of Gleaston Castle trace back to the late 13th and early 14th centuries, amid turbulent times in northern England. In 1291, the manor of Muchland (Aldingham) came into the possession of the de Harrington family. At that time, the Harringtons’ seat was at nearby Aldingham Motte on the coast. However, two major factors prompted a move inland to Gleaston:
- Scottish Raids: During the early 14th century, Scottish armies raided deep into northern England during the Wars of Independence, threatening the Furness peninsula. A more defensible inland site was desirable for the lord’s residence.
- Coastal Erosion: Local tradition and records suggest that encroachment by the sea was undermining the old motte at Aldingham. The Aldingham site, once safely inland, was becoming exposed on a crumbling shoreline, prompting the need for a new stronghold.
John Harington, 1st Baron Harington (1281–1347) is credited with building Gleaston Castle in the 14th century. He likely began construction in the 1320s or 1330s after gaining stature as Baron of Aldingham. In 1341, Harington obtained a royal licence to enclose 300 acres as a park at Aldingham—possibly related to preparations for the new castle. The castle’s construction was probably completed by circa 1350, providing the Harringtons with a spacious and secure residence commensurate with their growing status. Early references to the castle confirm its establishment by the mid-14th century. Sir John Harington (2nd Baron), son of the builder, “ended his days in the hall of Gleaston” in 1363, indicating the castle was inhabited by that time. The first documentary mention of “Gleaston Castle” appears in 1389, but clearly, the fortress was in use decades earlier.
The new site at Gleaston, nestled in a sheltered valley about a mile from the coast, became the administrative centre of the Manor of Aldingham, replacing the exposed Aldingham Motte. The move inland provided greater security against border incursions and more room for the household and retainers of the Harringtons.
Ownership Timeline: Lords of Gleaston Castle
Over the next few centuries, Gleaston Castle passed through the hands of several notable families, often by inheritance or royal intervention. Below is an ownership timeline highlighting the key lords and owners of Gleaston Castle:
Harrington Family (1290s–1458):
The de Harringtons were the castle’s builders and original lords. The manor of Aldingham (Muchland) came to Michael de Harrington in 1291, and his descendant John Harington, 1st Baron built the castle in the 14th century. The Harringtons, who were summoned to Parliament as Barons of Aldingham, held Gleaston through five generations. They were influential nobles, fighting in the French wars and the Wars of the Roses on the Yorkist side. The line ended in 1458 with the death of William Harrington, 5th Baron Harington, who left no surviving sons.
Bonville Family (1458–1460):
Through marriage, the castle next passed to the Bonvilles. William Bonville, 6th Baron Harington, inherited the title and Gleaston in 1458 by marrying Lady Katherine Harrington (daughter of the 5th Baron). Bonville’s tenure was short-lived – he was killed in 1460 during the Wars of the Roses, and the estate went to his infant daughter Cecily.
Grey Family (1460–1554):
The Harrington-Bonville heiress Cecily Bonville became one of England’s wealthiest women, and she married Thomas Grey, 1st Marquess of Dorset, in 1474. Through this union, the Grey family acquired Gleaston Castle. The Greys, however, were based elsewhere and likely never resided at remote Gleaston, which by then may have already been falling into disuse. Cecily’s grandson, Henry Grey, 1st Duke of Suffolk (father of Lady Jane Grey), inherited the castle but was executed for treason in 1554 after attempting to place his daughter on the throne. Upon his attainder, Gleaston Castle was confiscated by the Crown.
Crown Property (1554–17th century):
After 1554, Gleaston became property of the monarch. By this time, the castle was long abandoned (described as “ruinous walls” in 1540 by antiquary John Leland) and held little interest beyond the surrounding lands. The Crown made various leases of the manor’s lands – for example, leasing the castle site and demesne lands to local gentry in the late 16th century – but retained overall ownership until the 1600s.
Preston Family (1671–1756):
In 1671, the manor of Aldingham, including Gleaston Castle, was sold by the Crown to Sir Thomas Preston, 3rd Baronet. The Preston family were local gentry (based at Holker Hall in Cartmel) who added Gleaston’s lands to their estates. The Prestons, being Catholic Jacobite sympathizers, did not restore the castle but maintained the property as part of their landholdings. By the 18th century, the castle ruins were a picturesque feature on their estate.
Cavendish Family (1756–1922):
The Prestons’ heiress married into the Cavendish family (related to the Dukes of Devonshire). Around 1756, Lord George Cavendish acquired Holker Hall and its lands, including Gleaston Castle, through inheritance from the Prestons. The Cavendish family thus became stewards of the ruins for over a century. They made no alterations to the site, and the castle remained an overgrown ruin. The castle and surrounding farm were part of the Cavendish-owned Holker estate until the 20th century.
Current Private Owners (1922–Present):
In 1922, the Cavendish estate sold Gleaston Castle to a local family, who remain the current private owners. The castle is now enclosed within a working farm. The present owners have incorporated some of the castle’s stonework into the farm buildings, as was done when the farm was established in the 19th century. The site is not open to the public, but the ruins can be observed from nearby roads.
Architectural Evolution of the Castle
Layout and Design:
Gleaston Castle was built as a quadrangular enclosure castle, a style common in the 14th century for high-status residences. It has a roughly rectangular walled courtyard about 73 metres (240 ft) long (north-south) and 37–46 metres (120–150 ft) wide. At each corner of this courtyard stood a sturdy tower, and the whole was surrounded by curtain walls roughly 9 feet thick.
The castle’s main construction material was the local grey limestone, laid in large, rough blocks, with doorways and window frames of red sandstone for contrast. (Notably, no local source of sandstone existed; it was likely quarried from a beach about 2 miles away and hauled to the site, similar to the construction of nearby Piel Castle). The use of red sandstone for architectural details – still visible in window arches – added strength and decoration to the otherwise plain limestone walls.
Towers and Rooms:
The four corner towers gave Gleaston its defensive and residential strength. The largest was the north-west tower, which effectively served as the castle’s keep and lord’s lodgings. This tower is built on the highest ground (about 9 metres higher than the south end of the site), emphasizing its importance. It contained a great hall on the ground floor measuring roughly 30 ft by 22 ft, entered via a doorway on the south side. Flanking the hall were service rooms or cellars often referred to as “dungeons.” Above the hall were two additional storeys, each divided into chambers (four rooms per floor) for living quarters.
A stone spiral staircase in the north-east corner of the hall gave access to the upper floors. Notably, latrines (garderobes) were built into the walls – one at first-floor level and another on the second floor, with chutes in the wall thickness. These remnants highlight the castle’s domestic comforts in addition to defense. The other three corner towers (north-east, south-west, south-east) were smaller but still substantial. They likely provided additional private chambers, storage, and lookout posts. The south-west tower is thought to have been constructed first, possibly as part of an initial phase of building, with the south curtain wall.
Ruins of Gleaston Castle’s corner towers as they appear today. The ivy-clad fragment on the left is part of the great north-west tower (the former keep and hall), and to the right are remains of other curtain wall towers. The castle’s limestone walls have stood since the 14th century, though now in an advanced state of ruin.
Walls and Gateways:
The curtain walls connecting the towers enclosed the central courtyard (inner ward). Along the west wall, near the north-west tower, a gateway about 2 m (6½ ft) wide with a 4 m (13 ft) high arch provided access to the courtyard. Interestingly, this gate – adjacent to the main tower – shows no evidence of a portcullis or heavy defensive fittings, suggesting it may have been a later insertion or secondary entrance.
It was perhaps deemed secure due to the looming keep beside it. Some historians speculate that the original principal entrance could have been through the centre of either the west or east curtain wall, and the extant gateway by the north-west tower was a modification.
One unusual aspect of Gleaston’s evolution is that its north side may never have been completed as a full wall. There is evidence that the north curtain wall was either never finished to full height or was deliberately dismantled by the end of the 14th century. Historical research suggests that around that time, the Harringtons created a pleasure garden on the north side of the castle, expanding the enclosed area beyond the walls. This would have opened the north side of the courtyard to the garden, reducing the need for a high defensive wall there once the Scottish threat waned. If true, it means the castle’s defensive completeness was short-lived and gave way to a more domestic layout within a few decades of construction.
Key Historical Events and Moments
Despite no major battle or siege being recorded at Gleaston Castle itself, its story is intertwined with broader regional conflicts and the shifting fortunes of its owners.
- Scottish Raids (Early 1300s): The founding of the castle was influenced by the Scottish invasions during the First War of Scottish Independence. In raids around 1316–1322, Scottish forces reached the Furness area. This looming threat likely spurred the Harringtons to invest in a stronger inland castle.
- Construction and Early Use (c. 1325–1360s): The period from 1325 to 1350 saw the building of Gleaston Castle under Sir John Harington. By 1363, it was established enough that Sir John’s son died in residence at Gleaston’s hall.
- Hundred Years’ War and Rising Status (14th–15th centuries): Members of the Harrington family were active in national affairs, fighting in the Hundred Years’ War in France and later in the Wars of the Roses on the Yorkist side.
Legends, Myths, and Folklore
Over time, Gleaston Castle has gathered local legends and myths, many inspired by its remote location and atmospheric ruins. These stories blend fact with fiction, and some of the most famous include:
- Lost Lands of Aldingham: A local legend speaks of a time when the coastline was further out, and land that once extended into Morecambe Bay was lost to the sea. This tale is often linked to the fortunes of the Harringtons, explaining their move inland to Gleaston.
- “Residence of the Flemings” – A Misattribution: An old guidebook from 1835 romantically described Gleaston Castle as a “residence of the Flemings”. This reflects a local myth or misunderstanding, as the le Fleming family had long since moved on by the time of the castle’s construction. However, this myth remains part of the local lore.
- Ghosts and Hidden Treasure: As with many castles, ghost stories abound. Some say the ghostly lady of Gleaston is seen wandering the ruins at dusk, while others speak of hidden treasure buried deep within its grounds.
Archaeological Studies and Discoveries
Despite being on private land, Gleaston Castle has been the subject of archaeological research. From early antiquarian surveys to more modern surveys, these investigations have shed light on the castle’s construction, layout, and historical significance.
- Antiquarian Surveys (1890s–1900s): Early work by H. S. Cowper and W. B. Kendall helped document the castle’s layout and condition, producing detailed plans and observations on its architectural features.
- Aerial Survey (2015): In 2015, aerial surveys using LiDAR and photogrammetry technology created a 3D model of the site, uncovering hidden features and providing crucial data for future preservation efforts.
Current Status and Preservation Efforts
Today, Gleaston Castle stands as a roofless ruin, its walls weathered by centuries of exposure to the elements. Despite being on private property, the castle remains a protected monument. It is on the Heritage at Risk register, with urgent preservation efforts needed to prevent further degradation.
In conclusion, Gleaston Castle serves as both a historical and architectural testament to a medieval world that once was, preserving stories of noble families, wars, and legends from centuries past. Though it now stands in ruin, the efforts to protect and understand it continue, ensuring that its history remains part of Cumbria’s rich heritage.
#GleastonCastle #Cumbria #14thCentury #MedievalCastle #EnglishHeritage #HistoryMystery #HaringtonFamily #RedSandstone #ArchitecturalDetails #UnexploredBritain #TravelBritain
